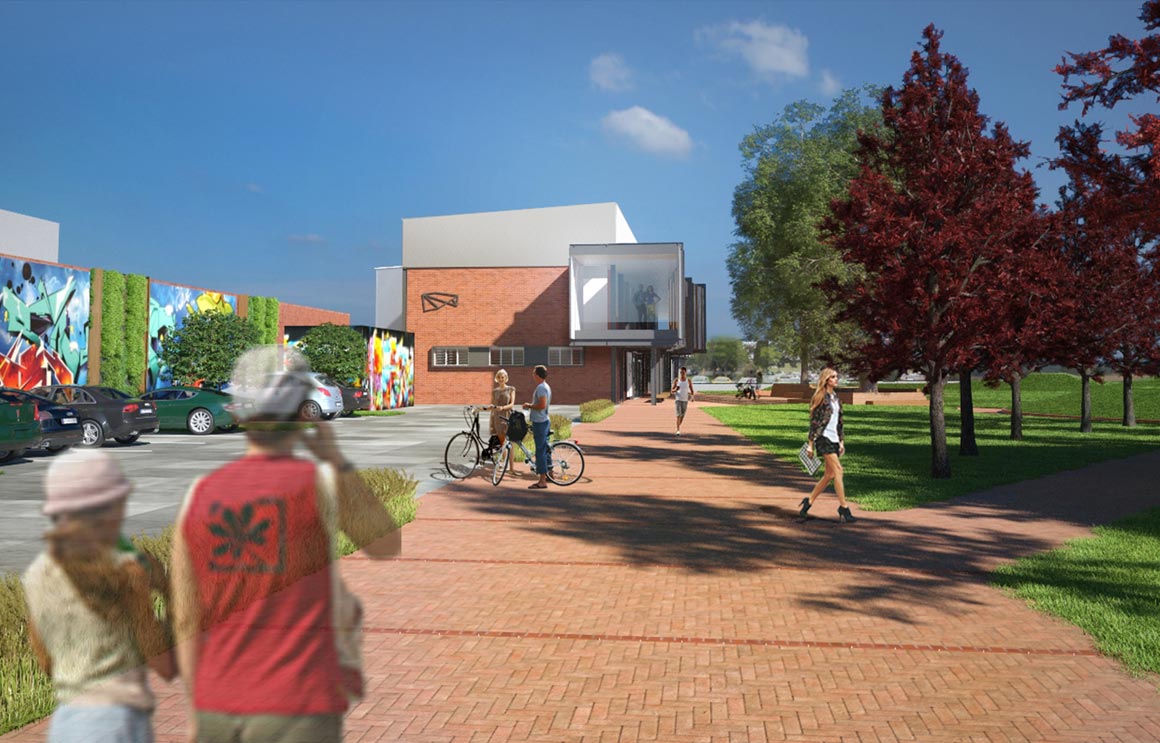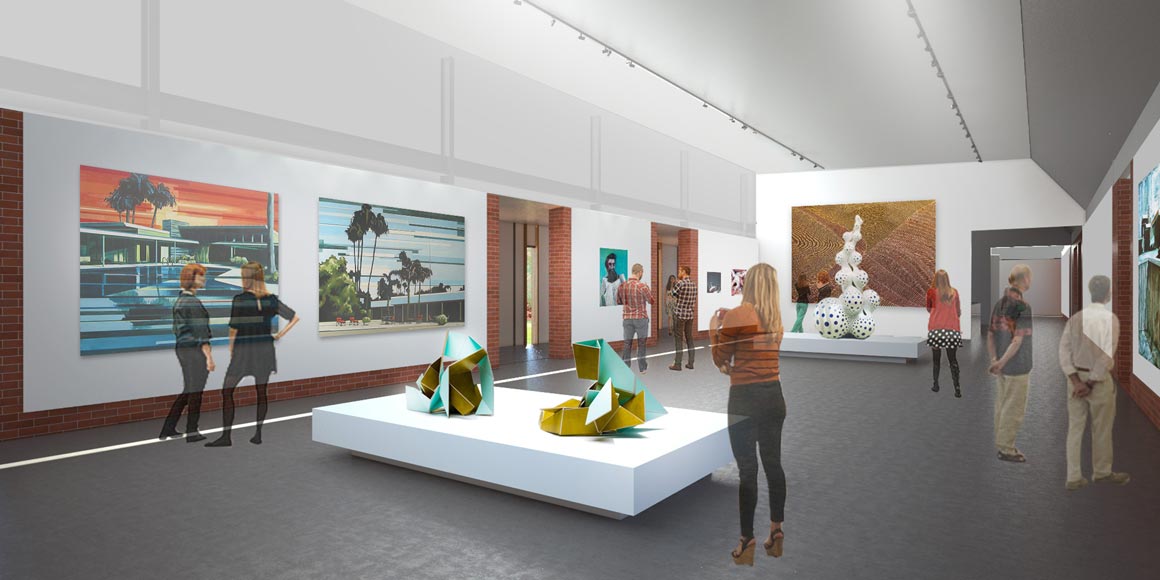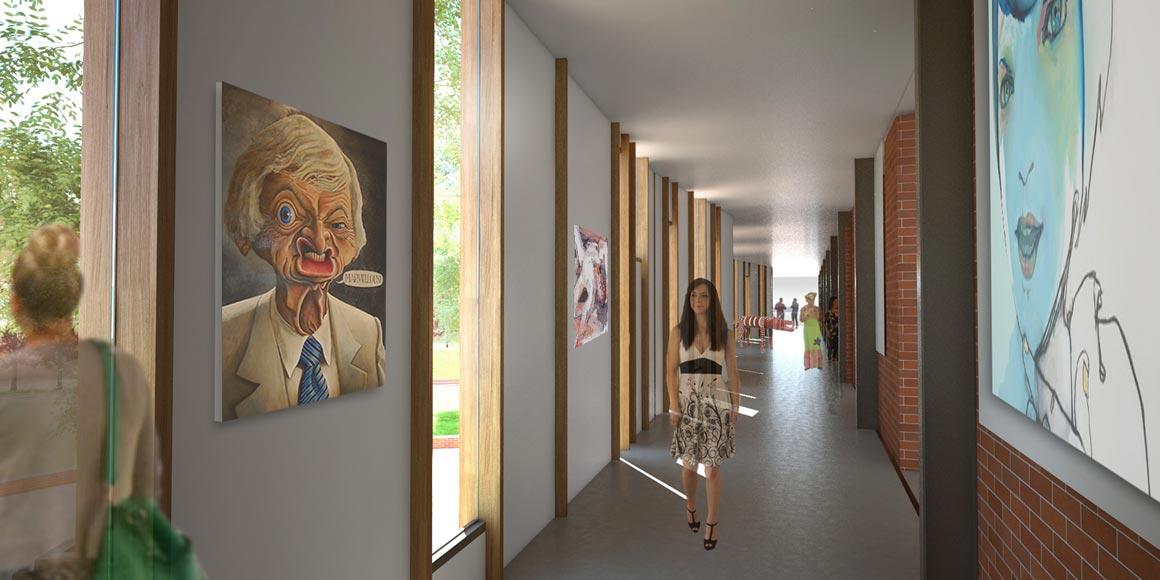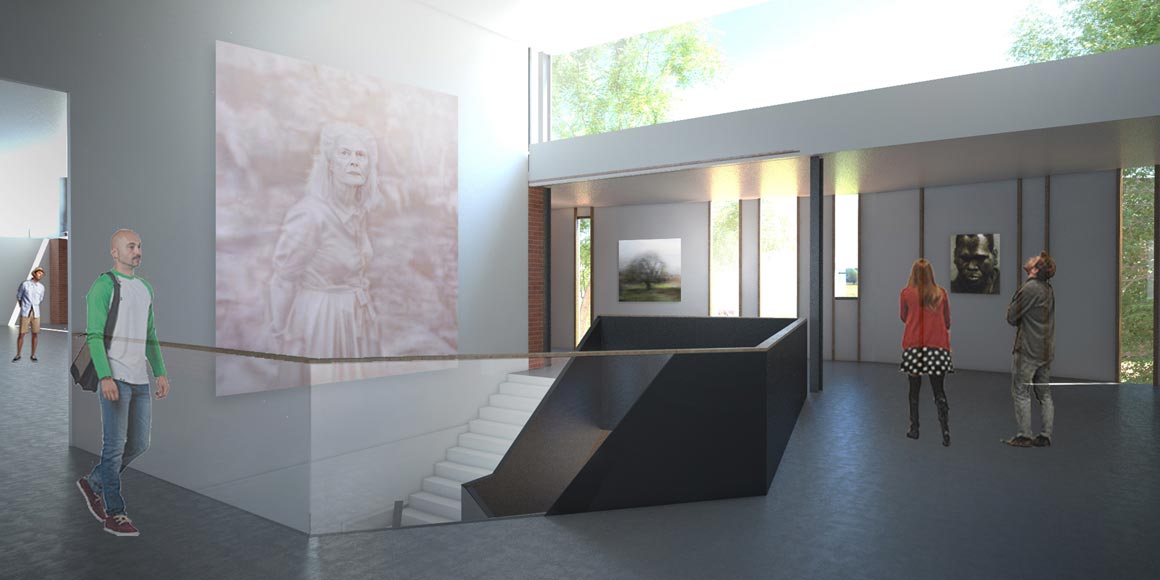Lismore Regional Gallery
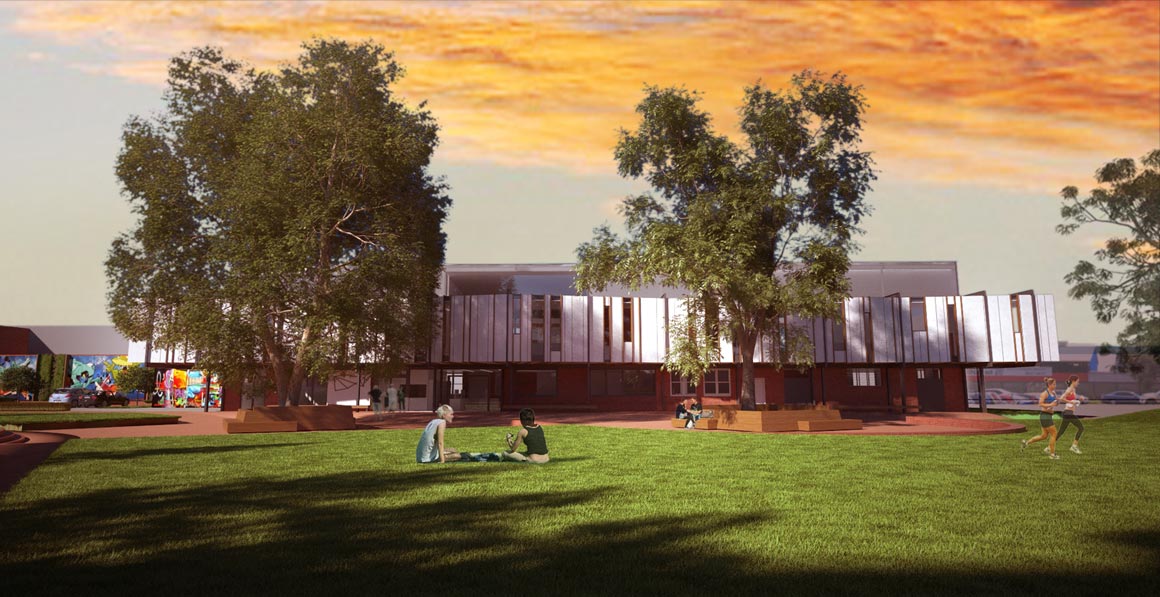
HGA collaborated with Tomson Adsett on this amazing project. The Brief was the re-use of an existing 60’s brick building in the new arts precinct in Lismore. The proposal is to take off the existing roof and add a much higher modern roof floating above the old brick structure. This would allow soaring spaces for the new gallery all above flood levels. Diffuse south natural light would filter into gallery spaces with small breakout areas to look over the village green and into the canopies of large shade trees. A new circulation space at the upper level was added to the existing building to create a promenade off the gallery that talks to the surrounding library and Conservatorium of Music.
DESIGN TEAM
Harley
Max
Chad
Dayne
BUILDER
TBA
ENGINEER
Ardill Payne
RENDERS
Max Beaur
Tomson Adsett
