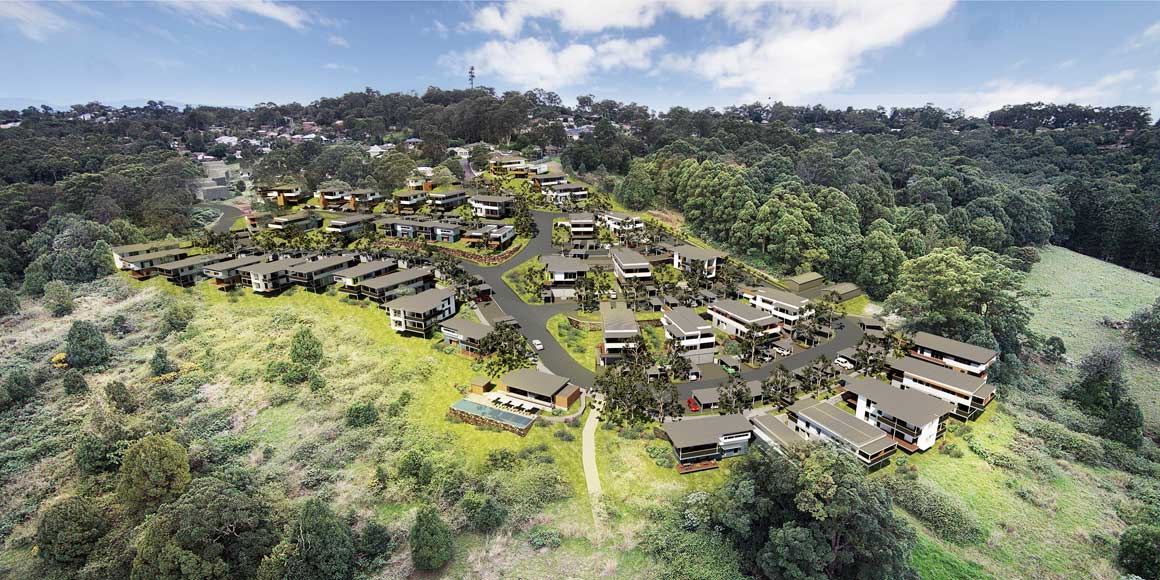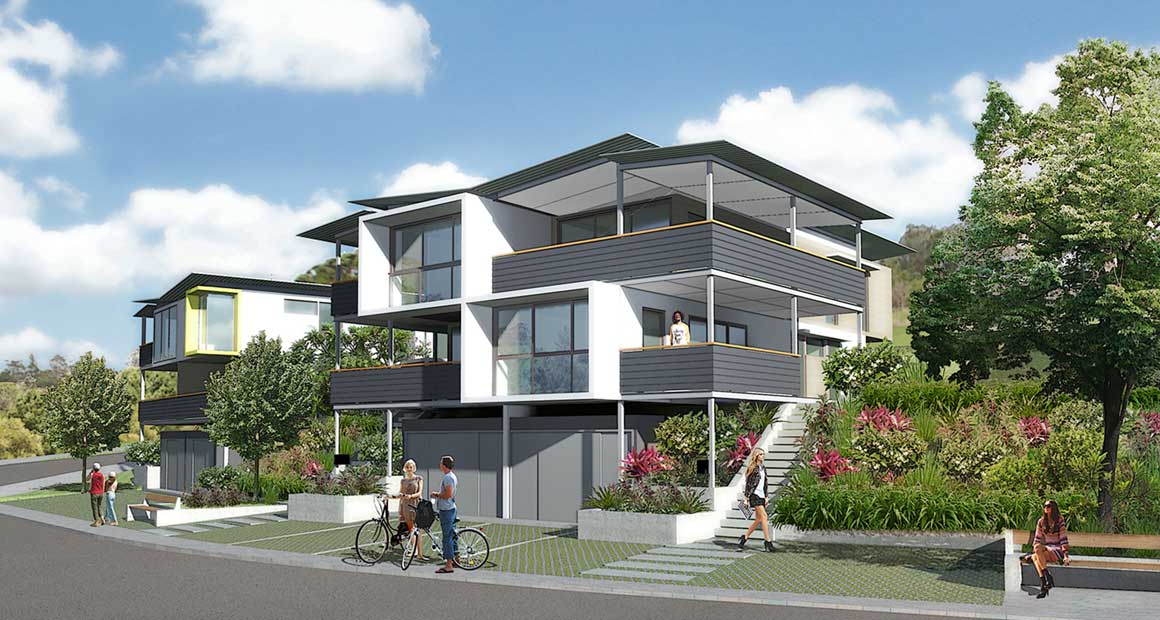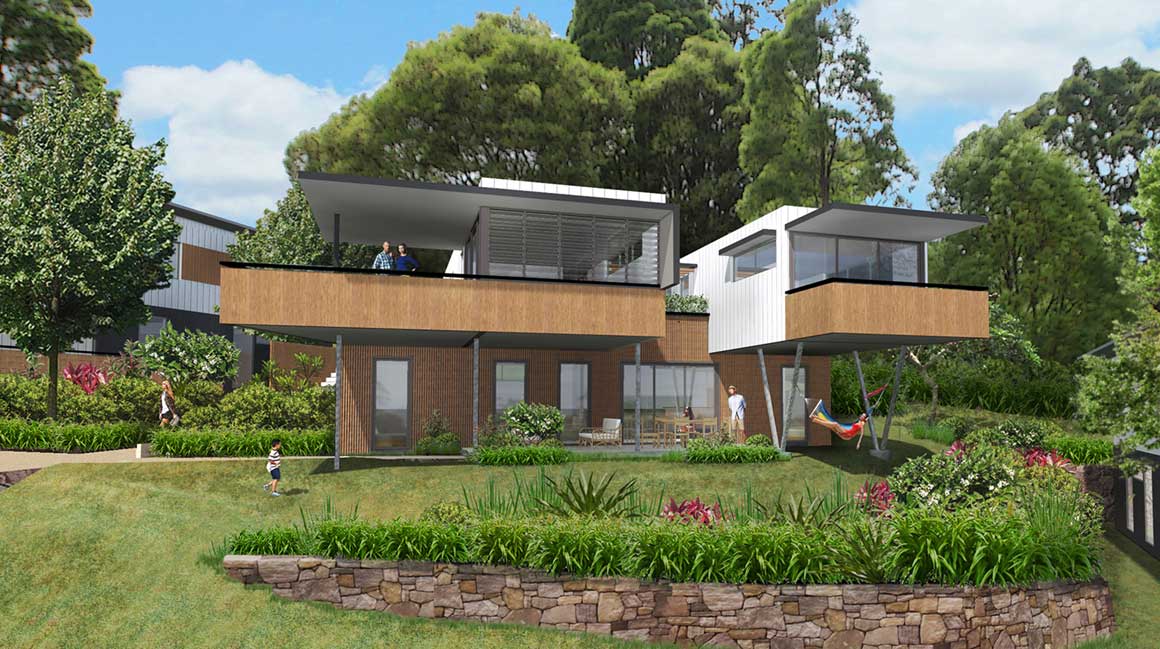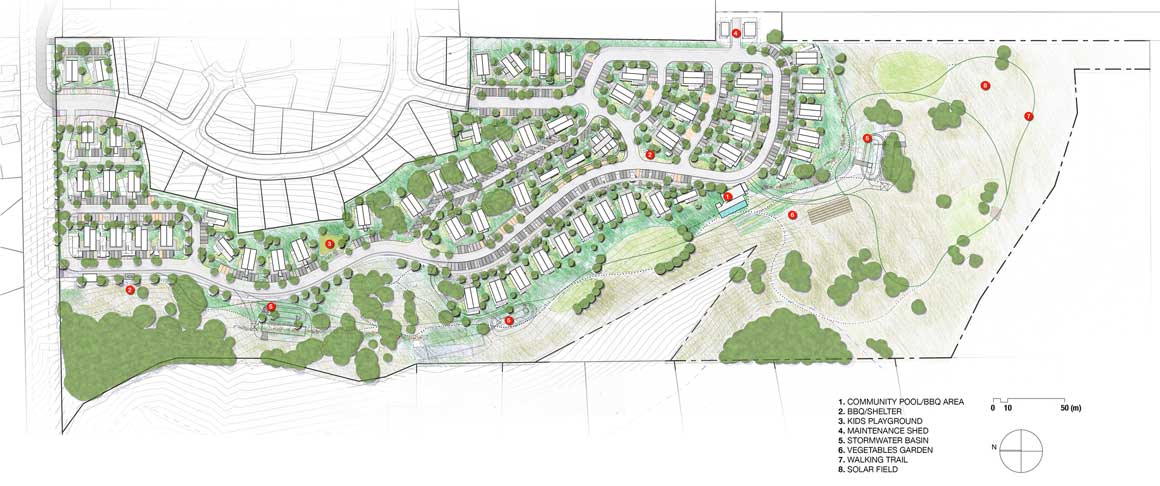Altitude 2480, Lismore

WINNER VISION AWARD 2015
Australian Institute of Architects NSW Country Division

A new sustainable community has been planned in Goonellabah, Lismore. The community will consist of 214 dwellings of 1-3 bedrooms. The dwellings range from 80-100m2 and are seen as a more affordable model for ‘key workers’ in the local area. A modular housing system has been developed for material efficiencies and minimal site disturbance. At the base of the development is a small heavily vegetated valley and creek which acts as a corridor for wildlife. The development will include, walking and cycling trails though the built and natural parts of the site. Facilities include several community outdoor gathering spaces, children’s playground, Men’s shed, multiple vegetable gardens, lap pool, and a neighbourhood shop.
The Developer Green Vision (GVD) is in a funded research and development partnership with Queensland University of Technology (QUT). GVD will make the development available as a “living laboratory” for QUT. The university is aiming to construct a 10 star rated medium density development. The first of its kind in the region.
DESIGN TEAM
Max
Harley
Scott
BUILDER
TBA
ENGINEER
Graham Molsten
RENDERS
Maxime Beaur




