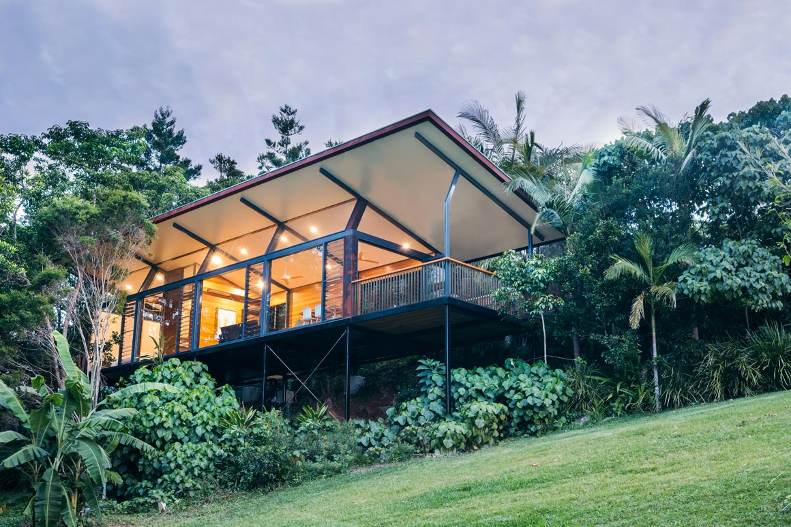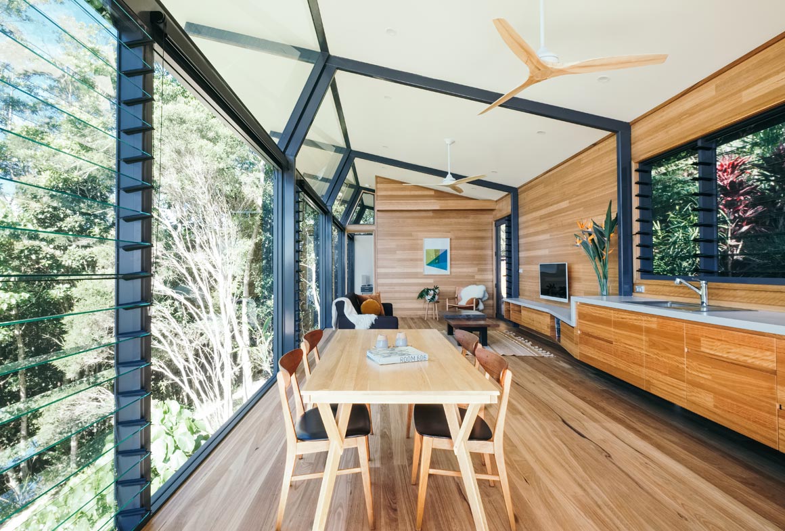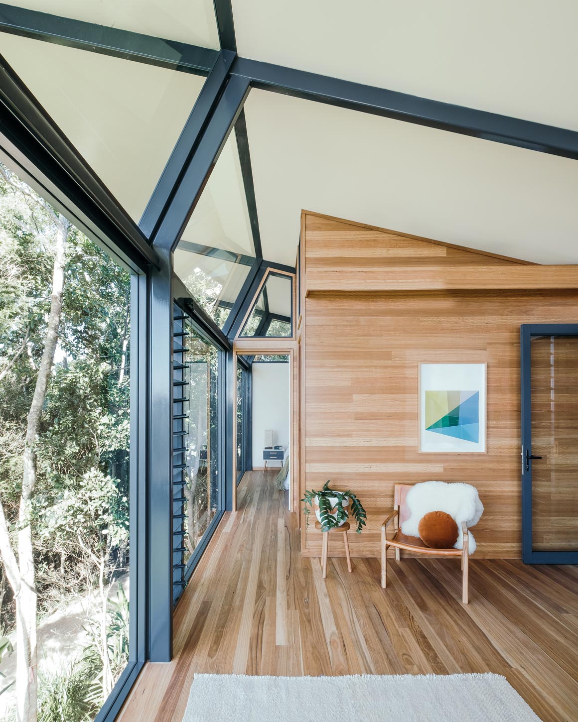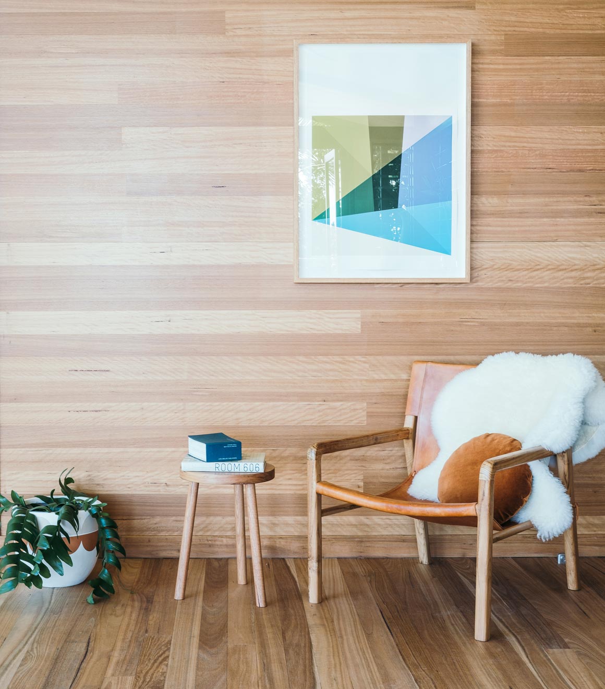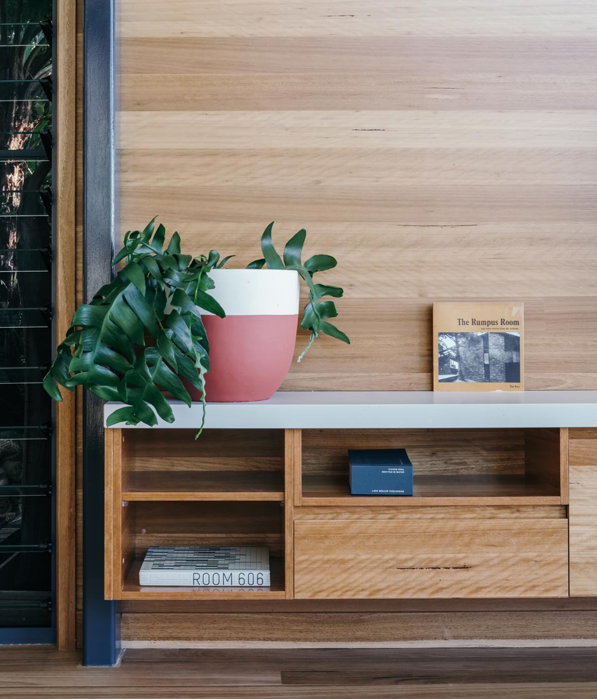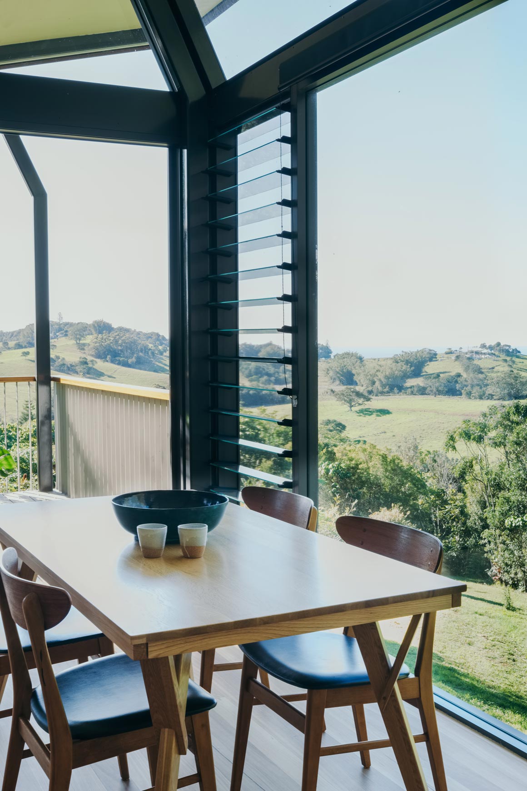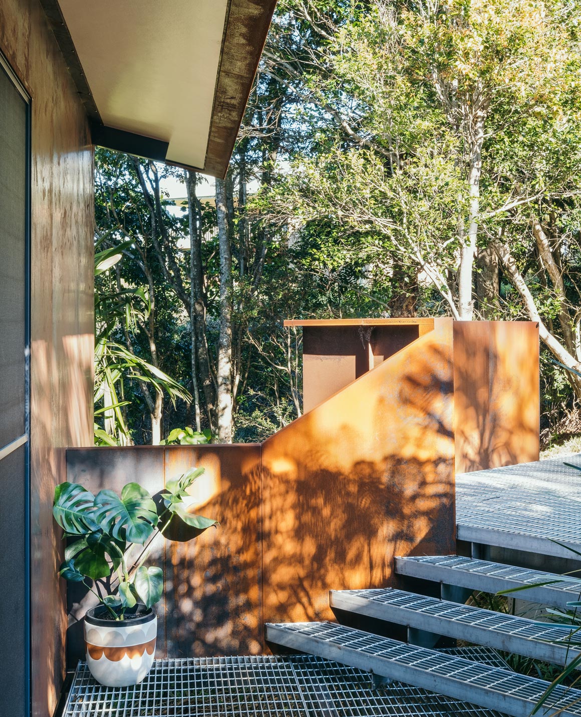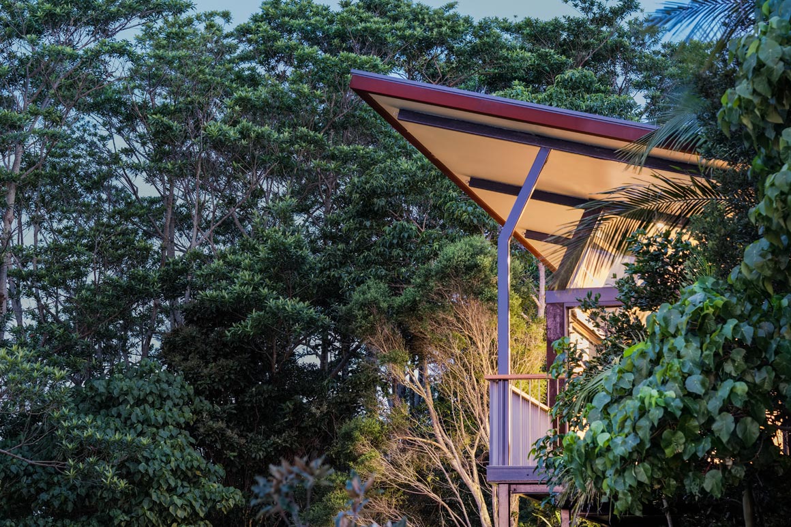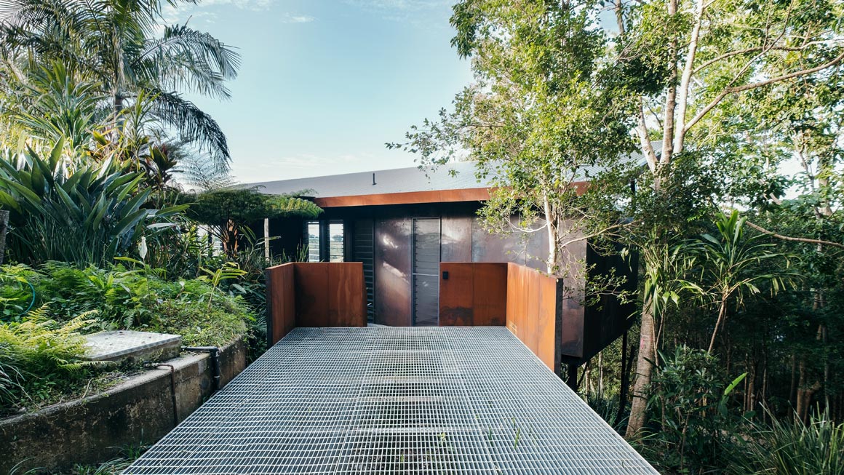Hidden Studio, Coopers Shoot

WINNER SMALL PROJECT 2017
Australian Institute of Architects NSW Country Division
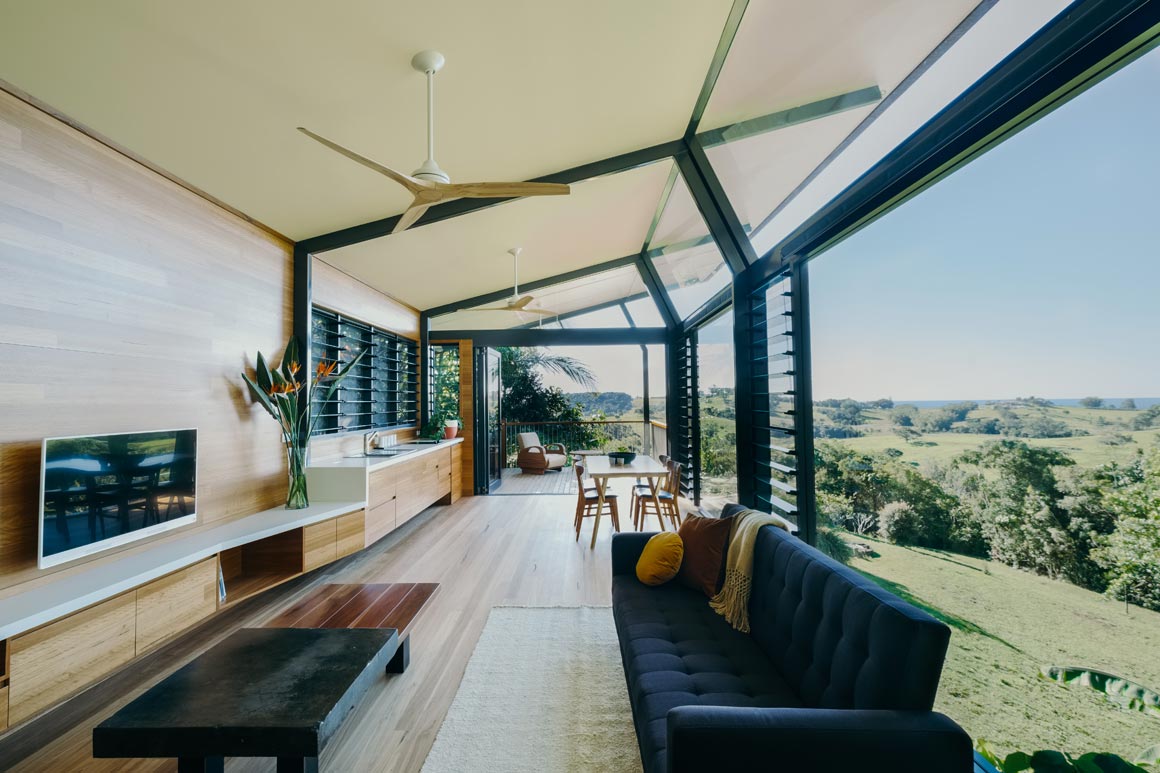
‘Hidden Studio’ sits amongst the trees on a 20 acre property at Coopers Shoot. An existing house and writers cabin on the same property designed by the accomplished ‘Sydney School’ architect Ian Mckay, became the starting point for this new insertion. Respecting the existing structures on site was key. The clarity of structure and repetition of expressed portal frames which form the skeleton for a ‘linear plan’ informed the studio design. The brief was to create a guest pavilion that remained private and concealed from view. Conceptually the studio was imagined as a place of refuge, akin to a raised cave or rock shelf, eaten out by waves. By nestling the structure within the existing forest, the cabin space achieved both privacy and unparalleled vistas, now enjoyed by friends and family of the clients as well as holiday makers to Byron Bay.
DESIGN TEAM
Harley
Max
James
BUILDER
Gary Harvey
ENGINEER
Phillip Wallace
PHOTOGRAPHY
Andy McPherson
