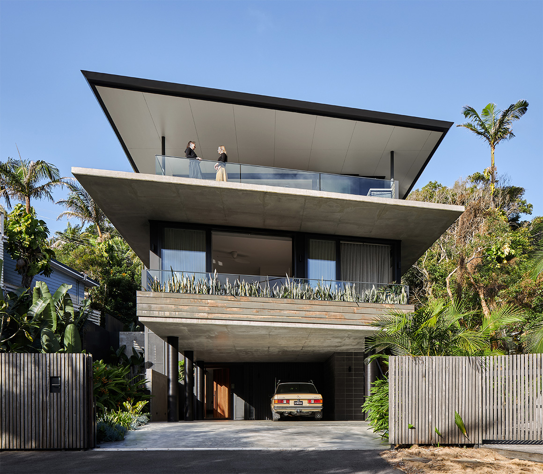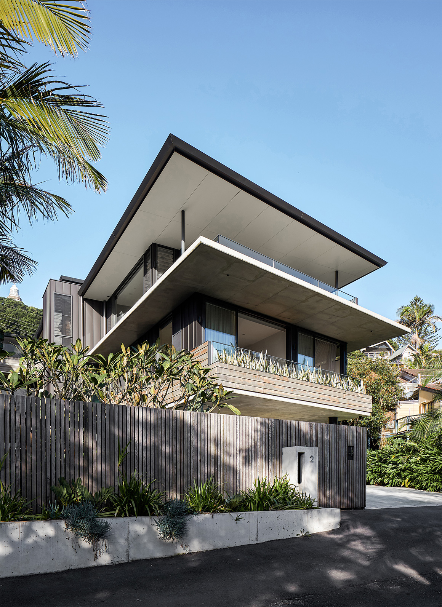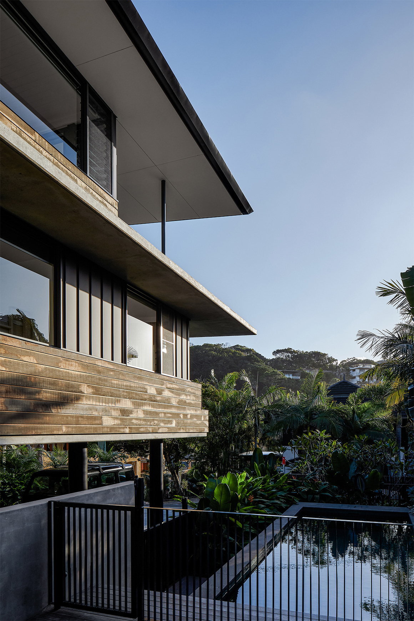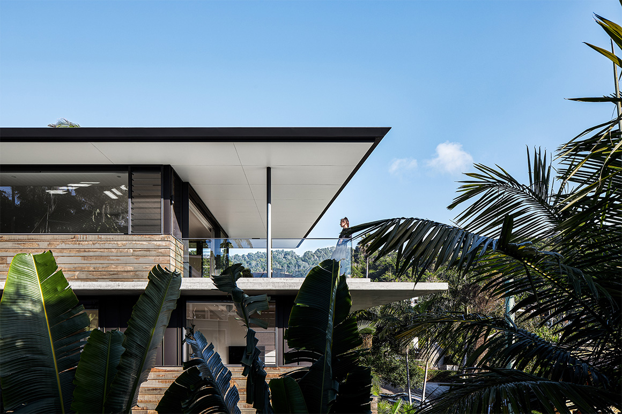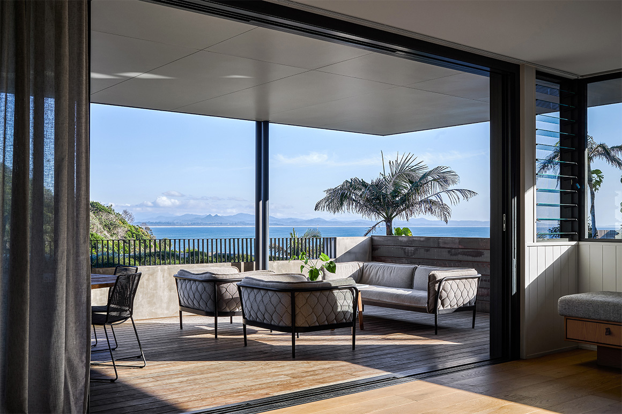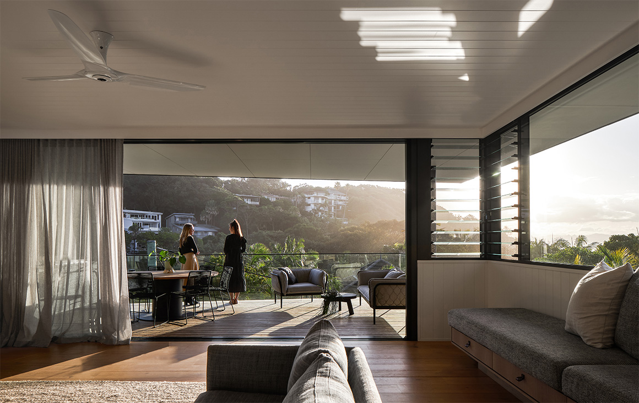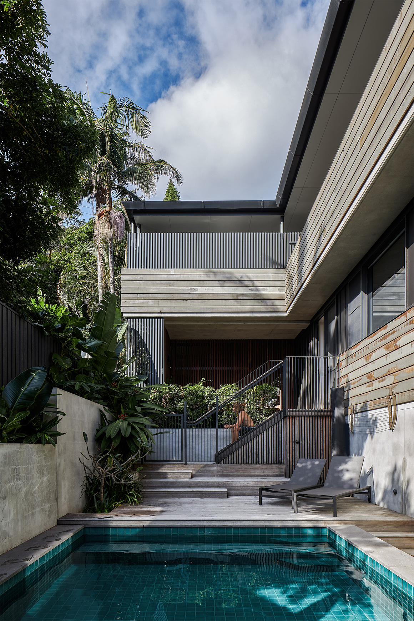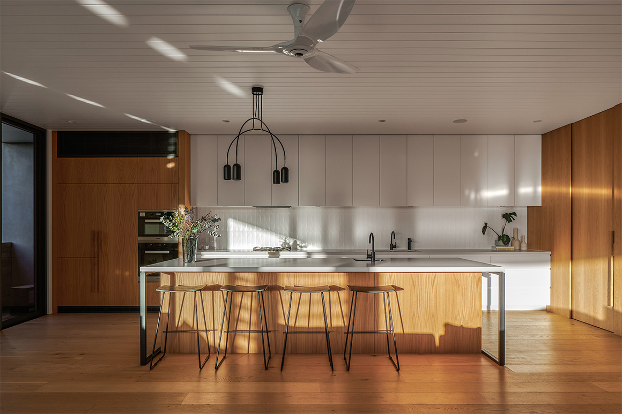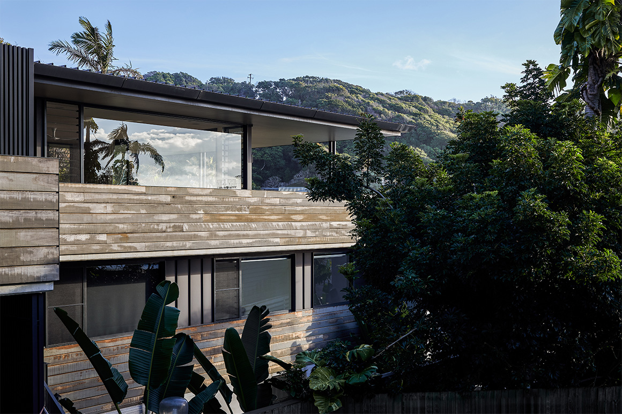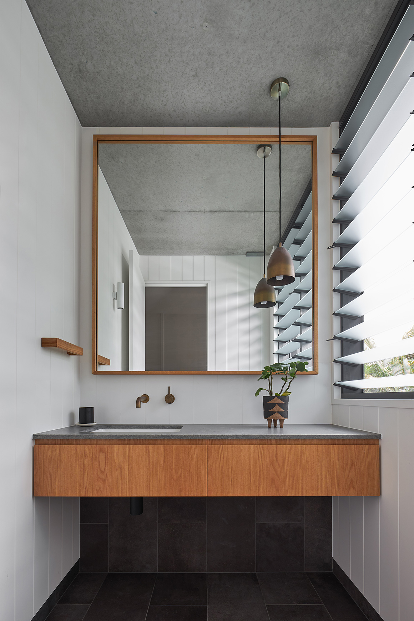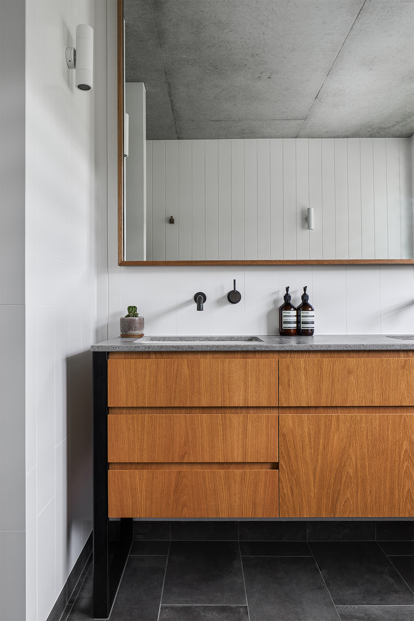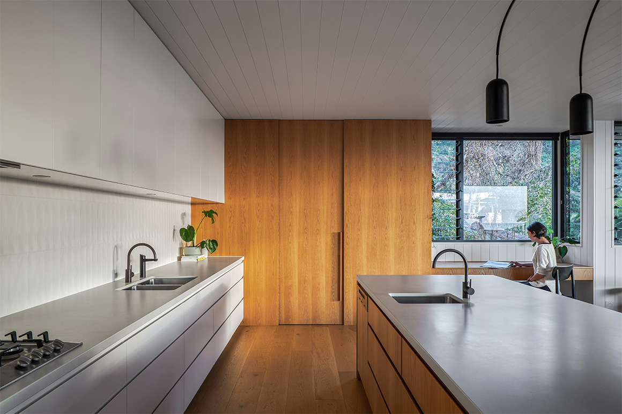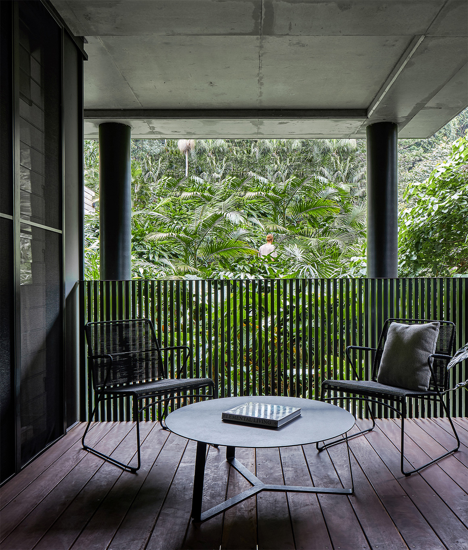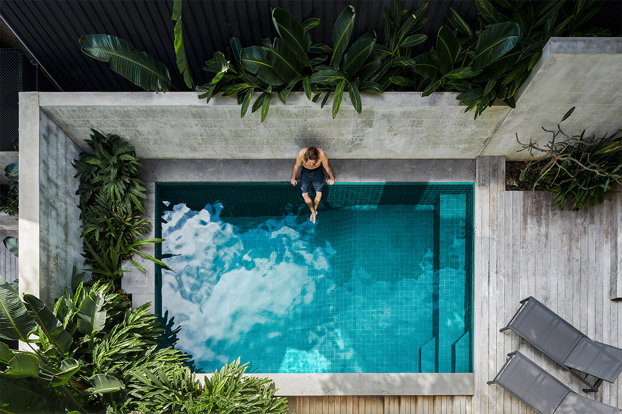Larus Marinus, Byron Bay
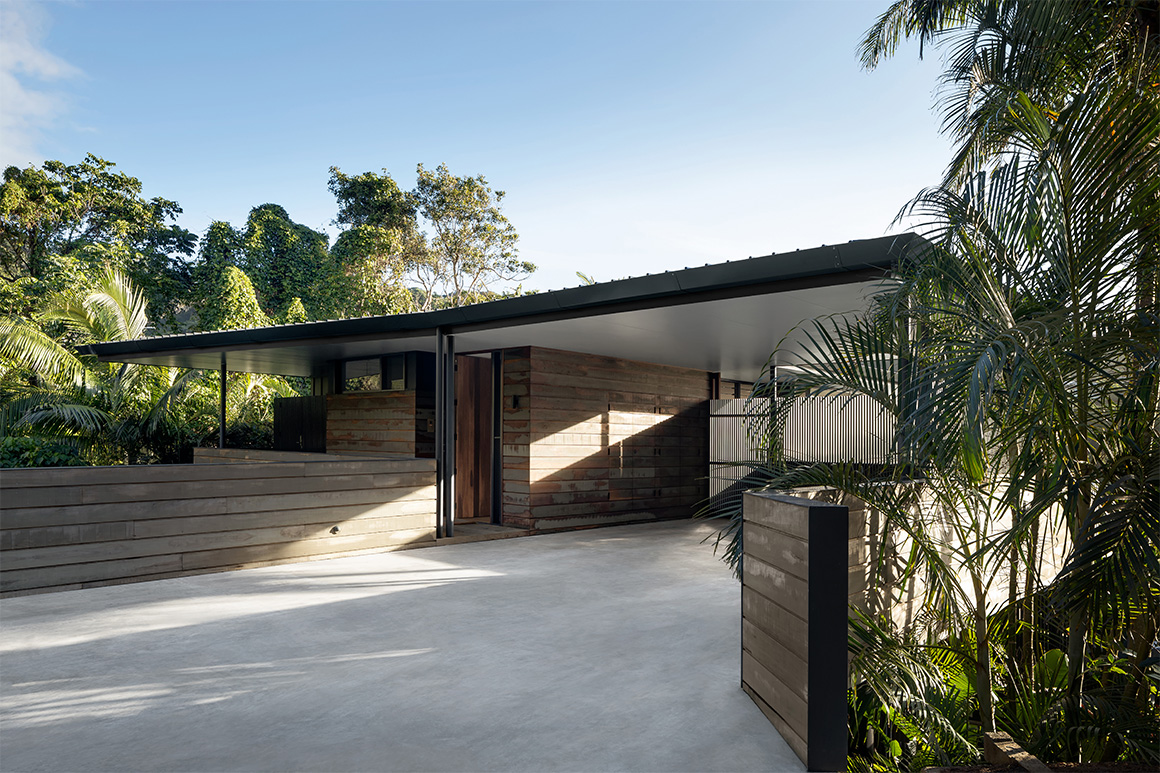
Sited within the valley of the eastern-most seaside town of Wategos Beach, Larus Marinus is a multigenerational family retreat that perches lightly on the steeply contoured site, overlooking the Pacific Ocean. Responding to the client’s brief, the project is part of a multigenerational arrangement in which a mother and her daughter’s family sought to establish a new mode of living with the flexibility of two dwellings.
The east-west orientation takes advantage of its northern aspect whilst capturing views of the Pacific Ocean, glimpses of Julian rocks and Wollumbin range. The southern elevation of the house is bordered by a green corridor; a natural drain that provides a sense of shelter and refuge within the tree canopies in contrast to the northern aspect.
Considering the idyllic setting and exposed nature due to its proximity to the sea, the brief was to integrate a material palate that was robust and able to handle the salty northerlies. Embracing the steep contours of the site, suspended concrete slabs define the floor plates with the dark external palette a combination of longline cladding and recycled ironbark. These materials were selected for their durability requiring minimal maintenance to meet the client’s brief.
DESIGN TEAM
Harley
Hayley
BUILDER
Foley Constructions
ENGINEER
Phil Wallace
PHOTOGRAPHY
Andy Macpherson
